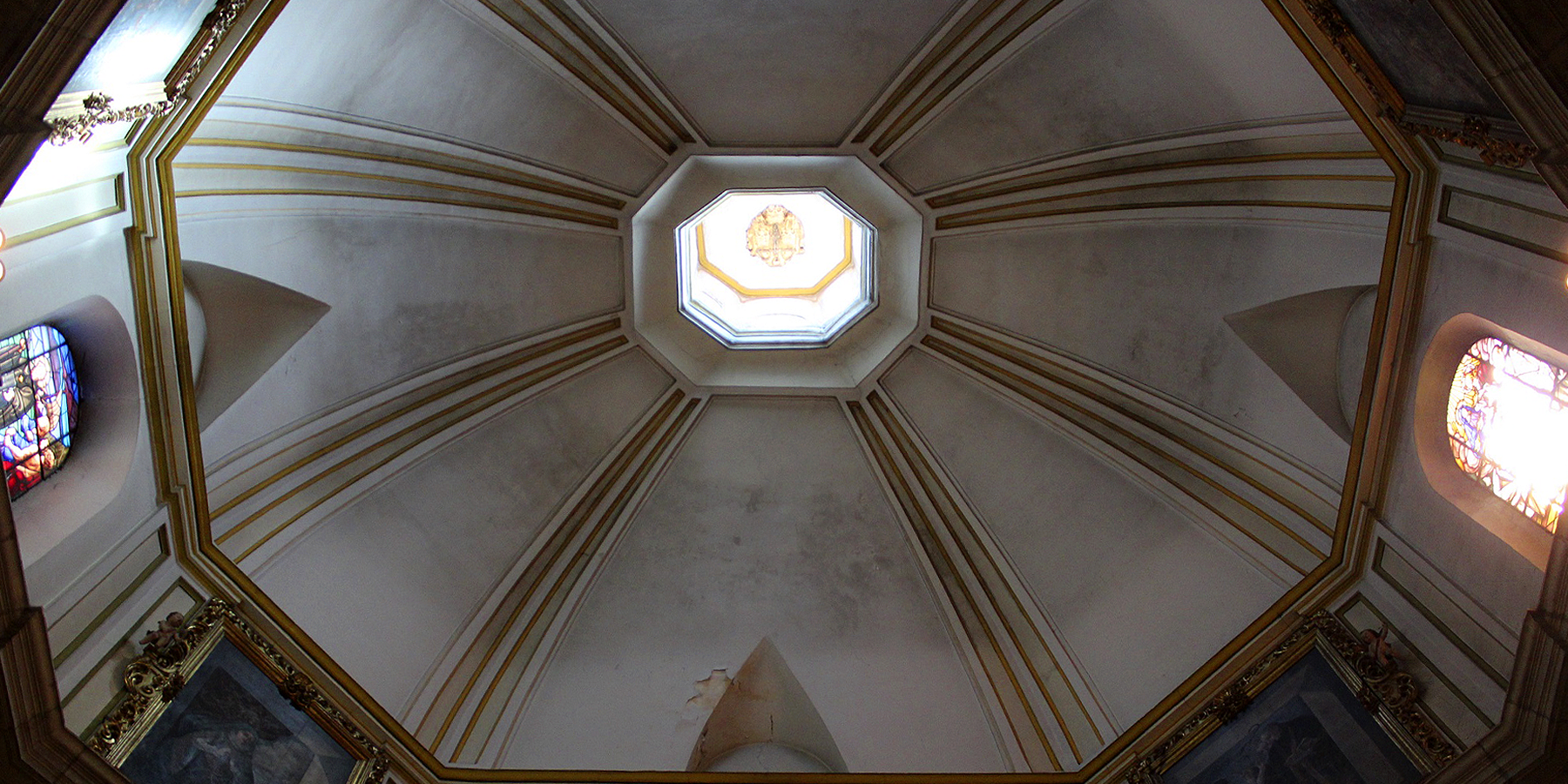The chapel extends the Romanesque transept on the southern side. Built in the early 1730s with an octagonal floor plan, it sits on top of the old chapter hall and makes use of part of the medieval walls. It stands out from the surrounding spaces with its two storeys of great height, covered by an octagonal dome with a central lantern. The chancel has an altarpiece with a canopy or baldachin structure on four columns supported by high plinths, crowned by a curved pediment on which the images of the Fortress and Justice are placed, and topped by curved braces that converge on a platform for the support of a cross. This dramatic structure serves as a portico to the niche where the silver urn containing the remains of Saint Dominic is placed, above which are three crowns supported by angels.
The walls are decorated with a set of paintings on canvas, painted by the Mercedarian Fray Gregorio Barambio, with large, gilded frames in which various scenes from the life of Saint Dominic are depicted. The chapel also houses choir stalls from the late 20th century.


