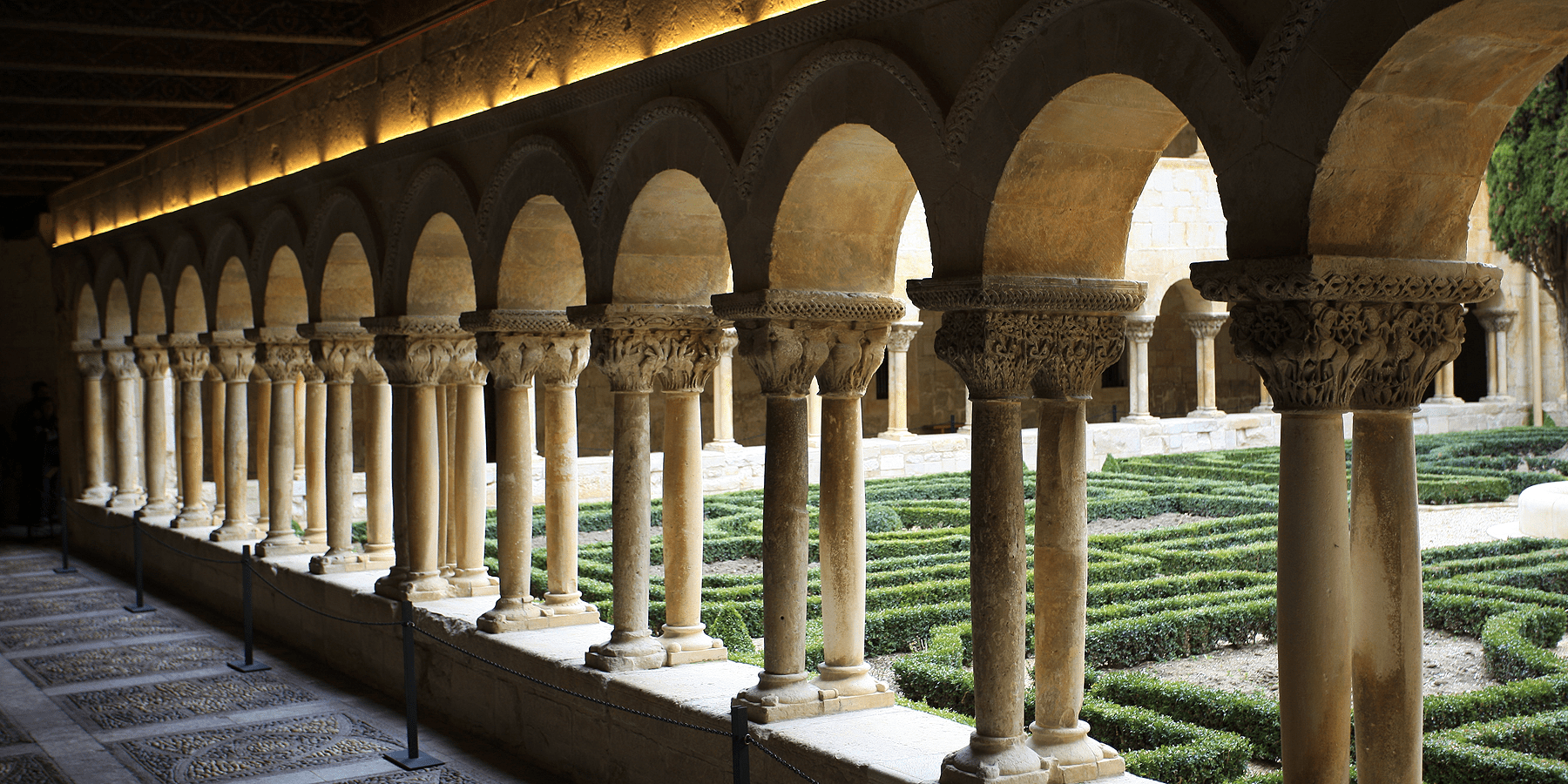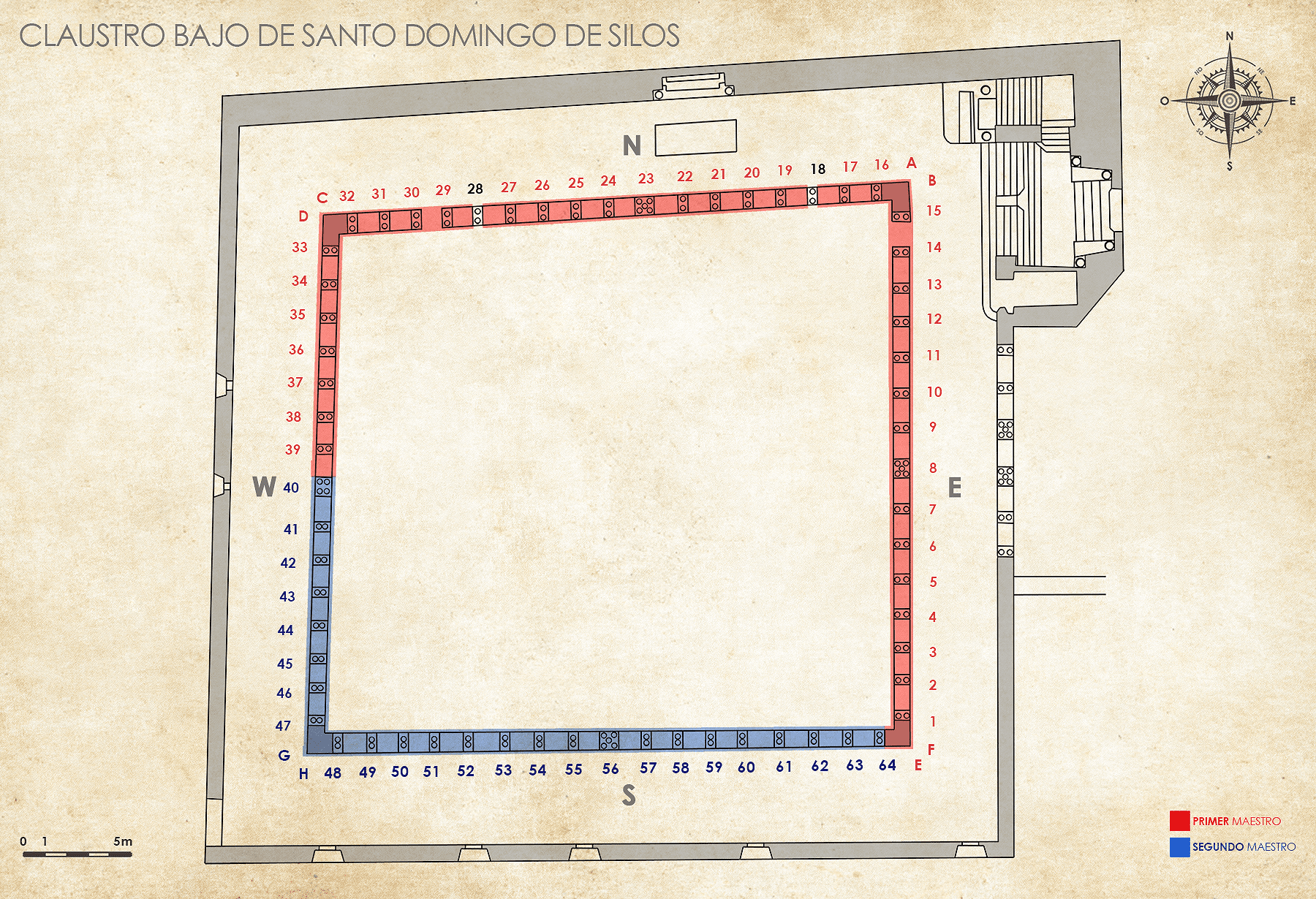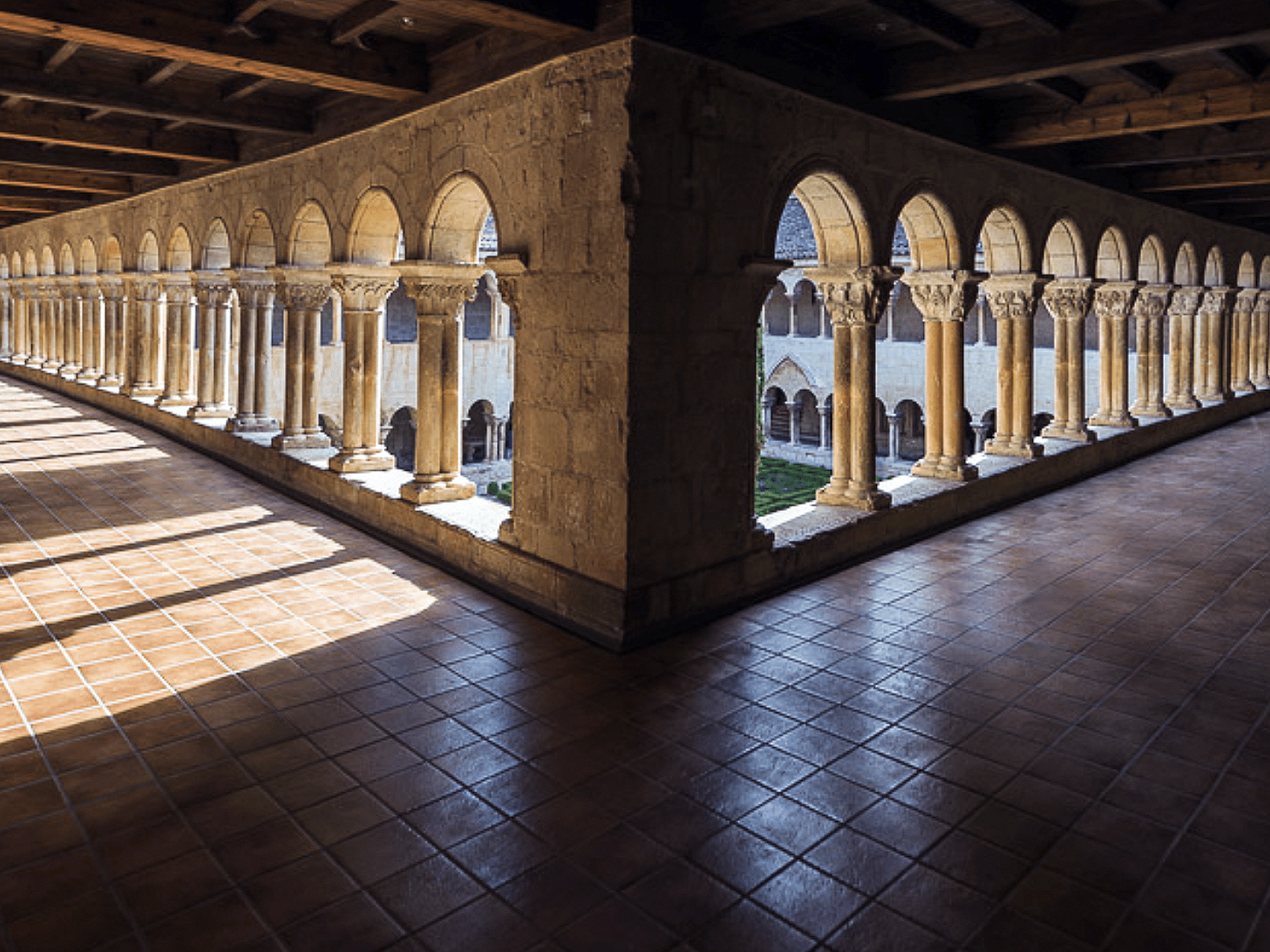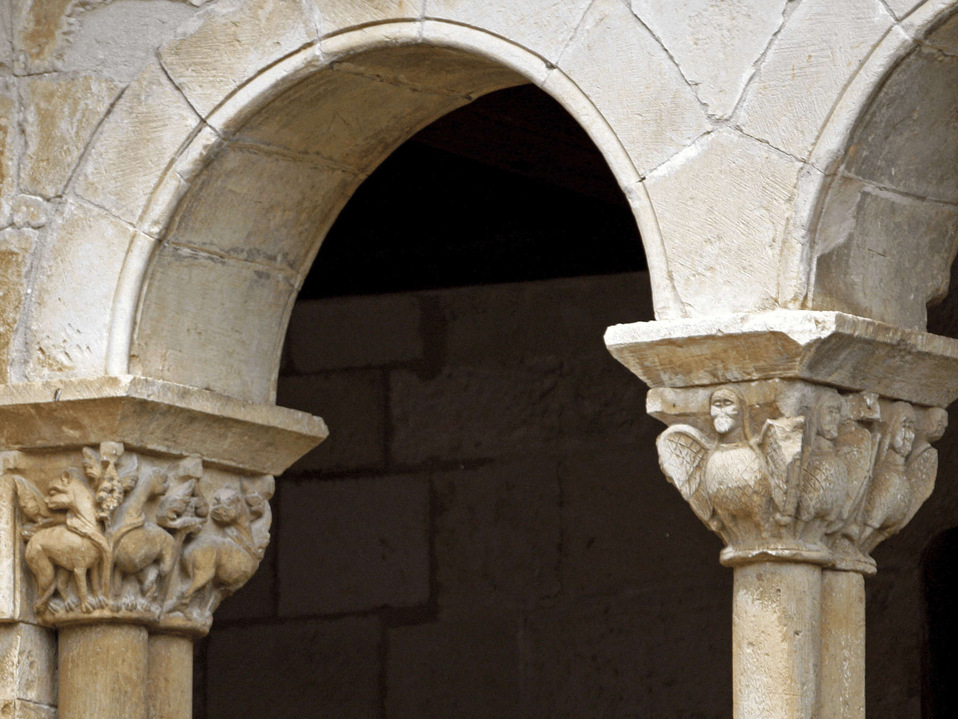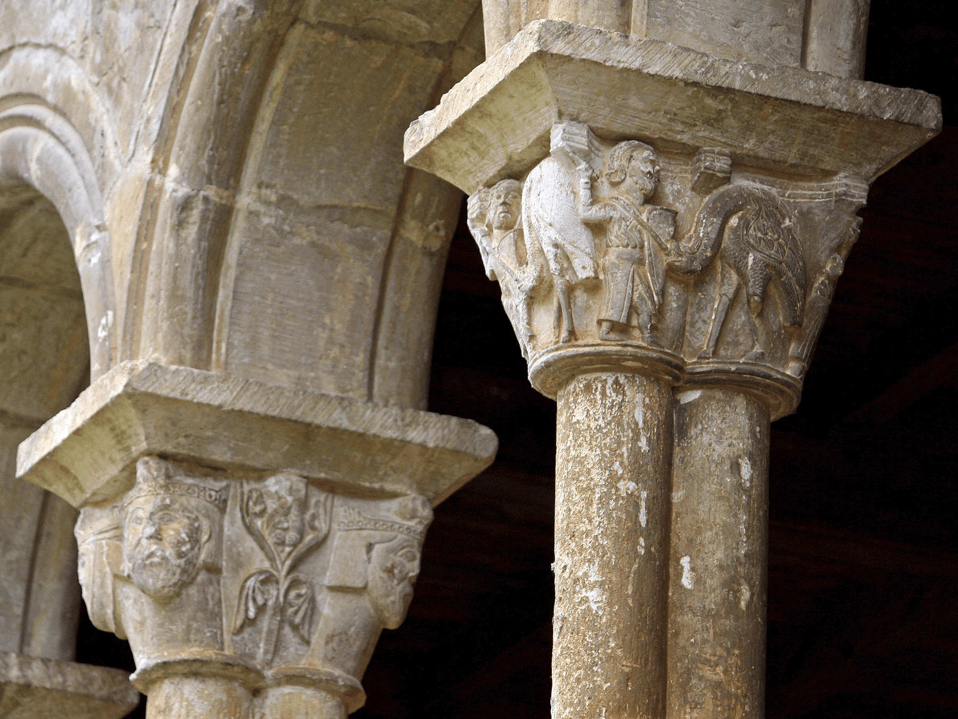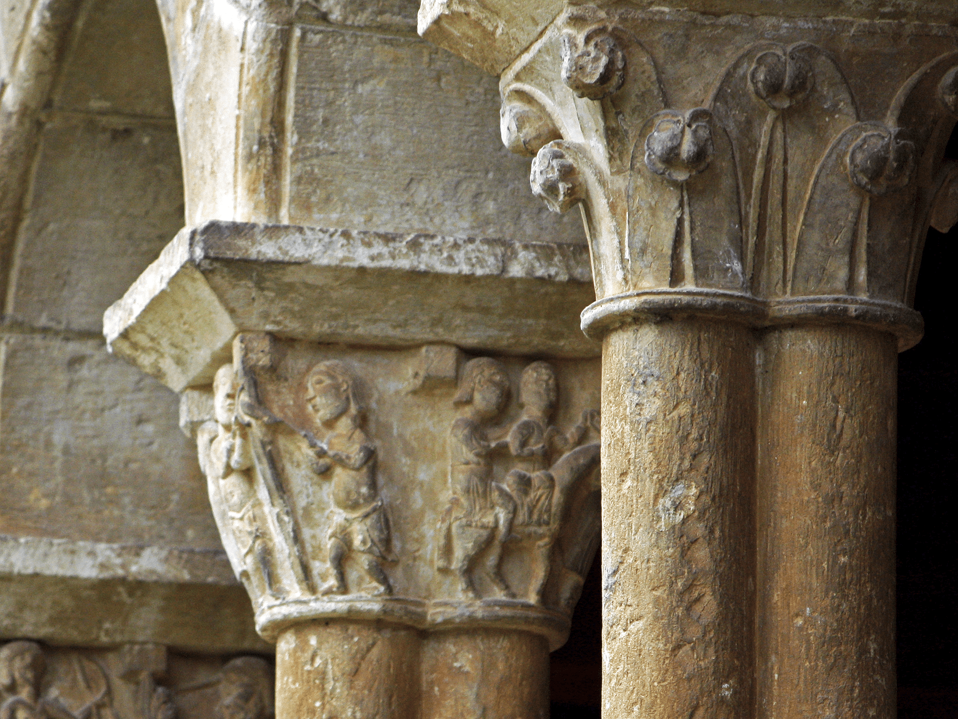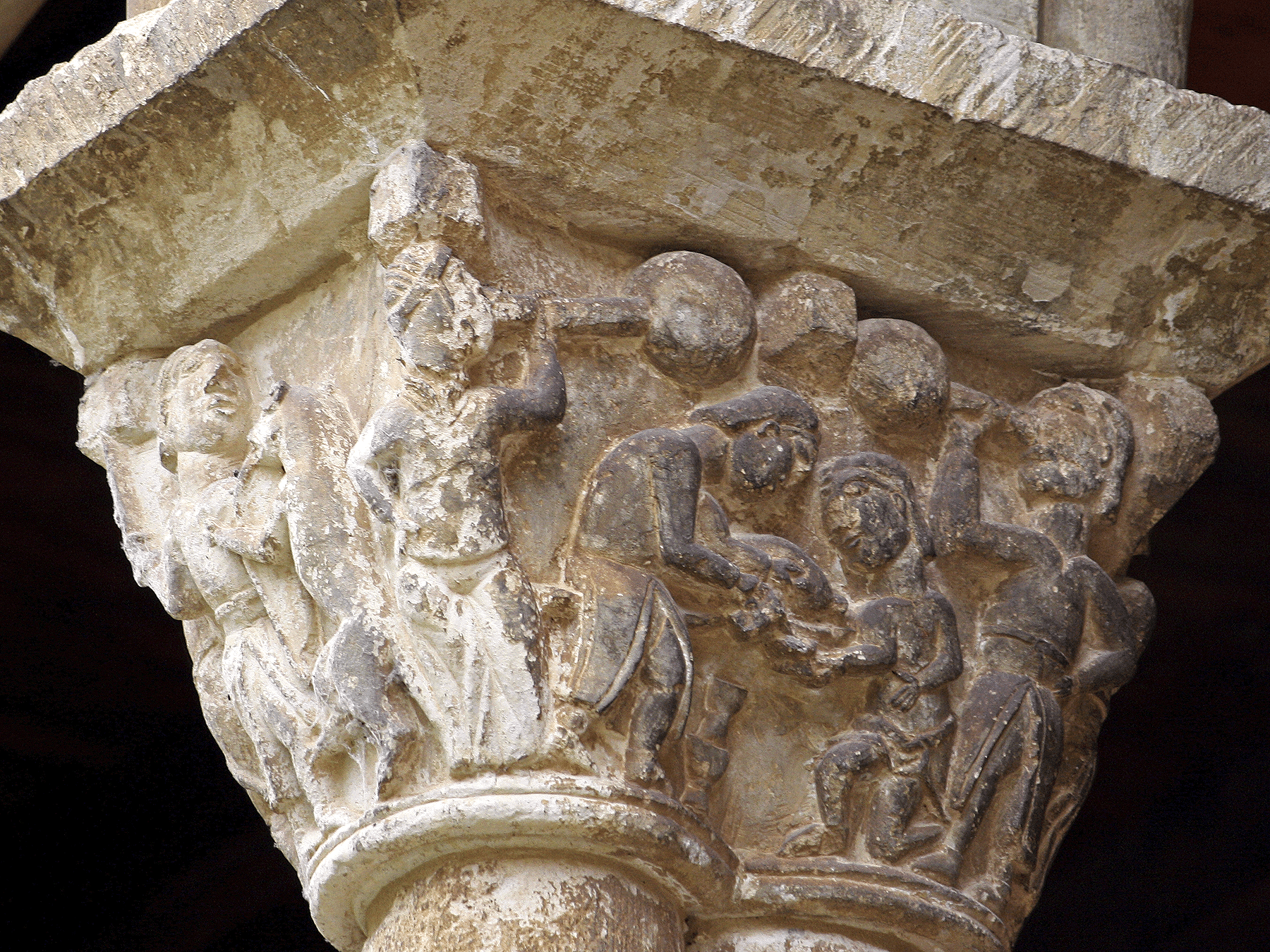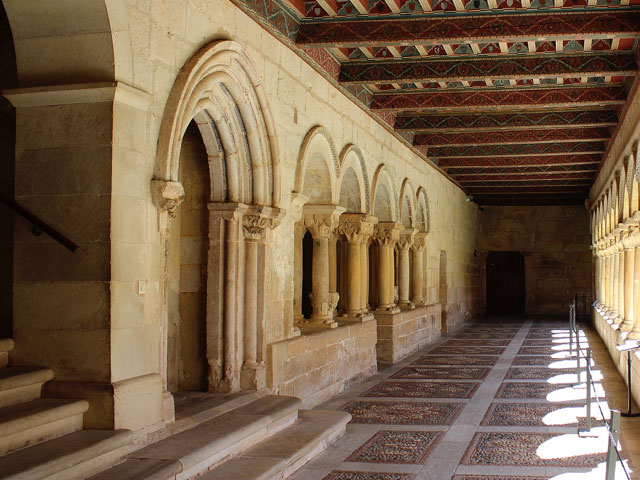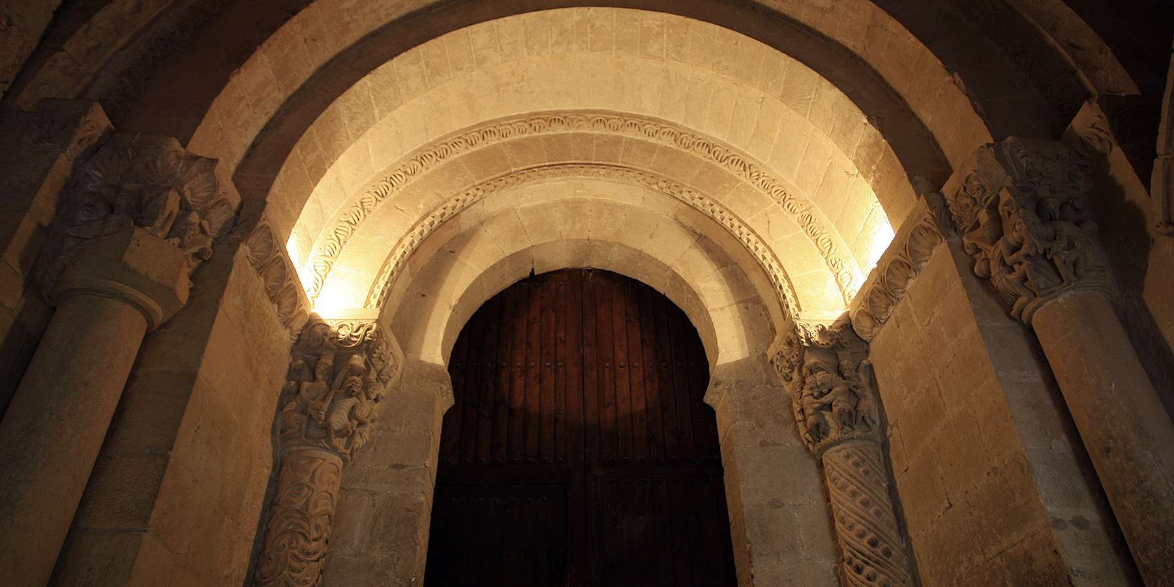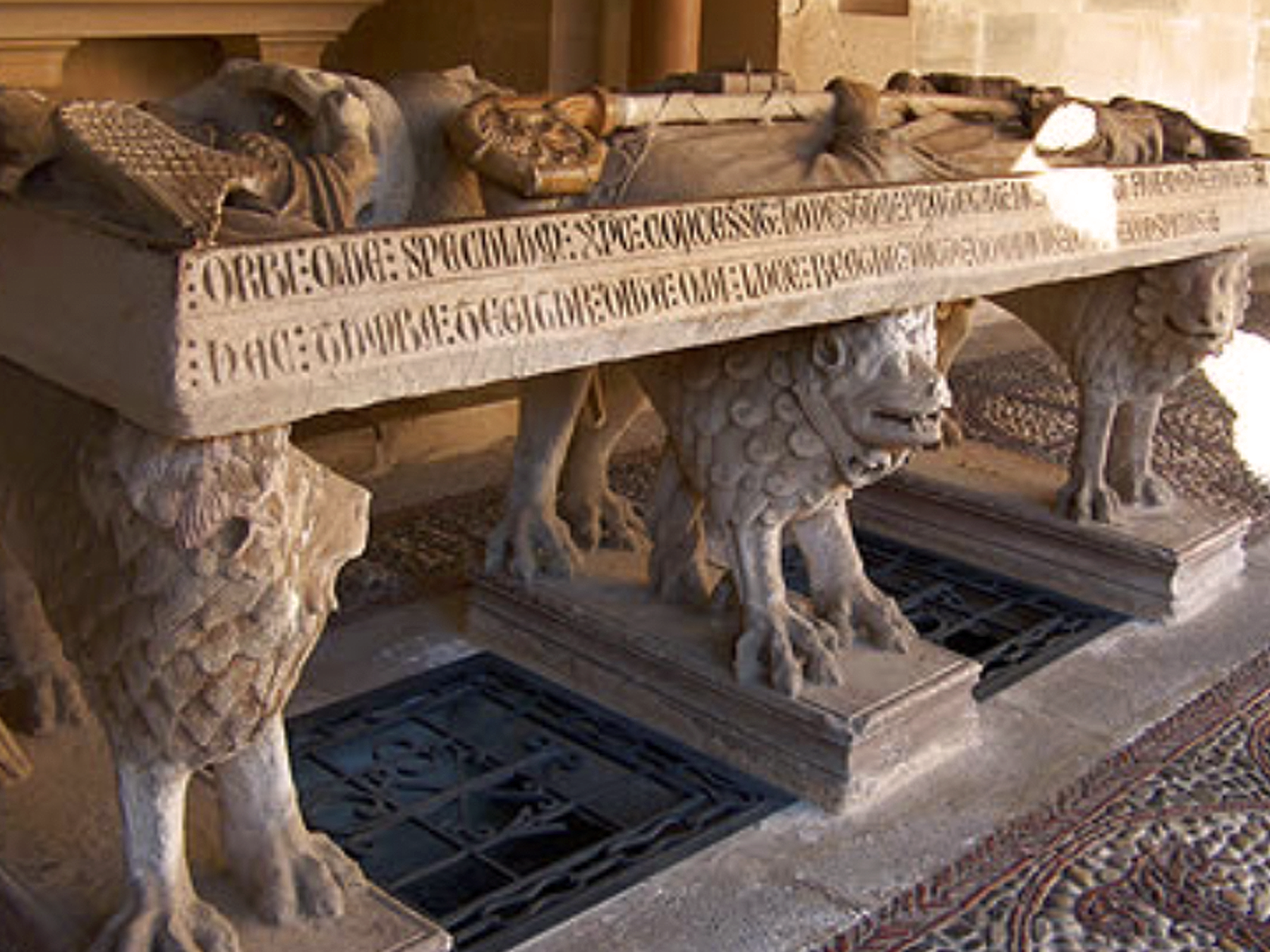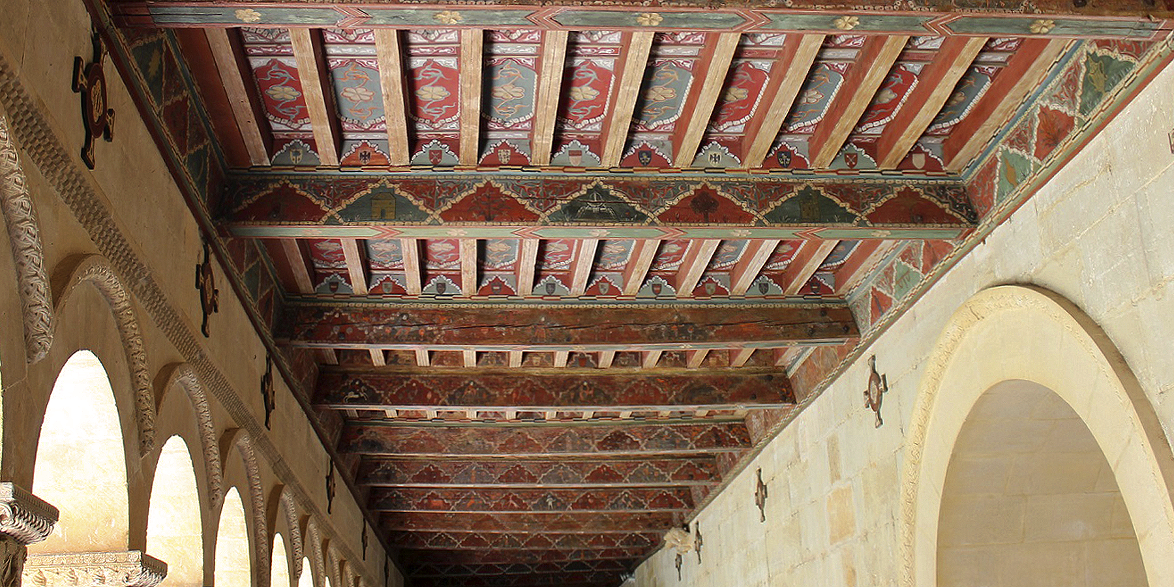Architecturally speaking, the cloister of a monastery is a converging and communicating space between the different monastic buildings, around which the life and occupations of the monks are organised. It is also a place for contemplation, rest and reflection. It is both an enclosed and open space combining architecture, sculpture and the cultivated land that forms the central garden.
THE CLOISTER
THE CLOISTER: GENERAL STRUCTURE
The Romanesque cloister of the Santo Domingo de Silos monastery that we see today was built in at least three stages and restored several times throughout history. It is two storeys high and rectangular in plan, with 16 arches in the northern and southern galleries and 14 in the eastern and western galleries. These are semicircular arches supported by paired columns, except in the central part, where they are doubled, and at the corners, which are formed by pilasters.
The ground floor was built in two stages. The first, around 1100, corresponds to the east and north bays and part of the west bay, while the second was built in the last third of the 12th century, when the west and south bays were finished. These different stages are reflected in the shape of the capitals and their sculptural characteristics.
The upper storey of the cloister was built between the end of the 12th century and the beginning of the 13th century. It continues the same structure as the ground floor and the capitals, the work of several stonemasons, depict scenes from everyday life, although they do not match the artistry of the ground floor capitals.
THE CLOISTER: GENERAL STRUCTURE
THE UPPER CLOISTER: SOME CAPITALS
This is the only Romanesque portal in the monastery that is still in its original location. Located in the western wall of the southern transept of the Romanesque church, it provides access to the ground floor of the cloister. It was restored in the 1930s when the neoclassical additions were removed and is noteworthy for its unique architectural structure and the decoration of its capitals and columns.
The complex is a vaulted space, more than two metres wide, with a stepped access. The interior access opening is horseshoe-shaped as the thread of the semicircular arch is prolonged by imposts. The vault rests on two columns on either side. The outer columns have a smooth monolithic shaft while the inner ones are decorated, the left with scales and the right with a spiral containing spheres. The capitals contain figurative themes. The partially preserved left-hand capital contains winged human heads, the one on the right-hand side is formed by two figures kneeling on either side, sharing a head, with one of their arms across the back of their companion and their beard divided into two locks. The interior capitals are carved on the left side with a figure in the corner held by a figure on each side that could represent warriors while the right side features two lions standing upright and hugging each other in the corner of the capital which is kept in place by two human figures gripping ropes. The uniqueness of these iconographic representations and their style can be dated to between 1120 and 1130, when the transept was built.
PORTAL OF THE VIRGINS
In the northeast corner of the cloister is this monumental sculpture of a crowned Virgin Mary in a seated position with the infant Christ on her left knee and a flower in her right hand. It has a frontal position and a certain solemn, spiritual style. It is carved from a single sandstone block and retains traces of polychromy. It is catalogued as dating from the 13th century, while the head of the child, the flower and the Virgin’s right hand were restored in 1954.
THE VIRGIN OF MARCH
This tombstone, which marks the original burial place of the saint, was produced in the 13th-14th centuries and is located in the north transept of the cloister. It depicts a recumbent saint with a crozier and book in his hands. It is supported by three lion figures. An anthropomorphic tomb can be seen through a grille installed in the ground in 1954.
Behind it there is an arcosolium, opened in the 18th century to house a small chapel which was also renovated in 1954. This was the site of the current altar and a relief depicting a scene of the miraculous liberation of some captives, flanked by symbolic chains.
SEPULCHRAL SHRINE OF SANTO DOMINGO DE SILOS
The lower cloister of the monastery is covered with a flat wooden roof called an alfarje with its exposed structure. It is made up of a succession of main beams or girders, which rest on the inner wall and on the outer wall of the cloister, and less square transversal beams or girders, between which wooden planks are placed. The entire structure in Silos is painted and some parts (the underside of beams and planks) are also carved with geometric motifs. The painted scenes that cover the main beams, the tabicas (boards placed between the gaps left by the intersecting tracks), the planks above them and those that join the walls constitute a catalogue of more than 600 representations of religious and profane themes, the latter being dominated by scenes of everyday life, with chivalric and amorous themes. It has been argued that the source for the production of these scenes is possibly The Book of Good Love by the Archpriest of Hita – written ca. 1330-1343 – which contains a wide collection of narratives and poetic compositions: fables, exempla and moralities, allegories, songs of the blind and profane and religious lyrical poems.
The coats of arms of the benefactors of the monastery at this time are painted repeatedly on the boards between the cross beams: the Castilian King Juan I (a lion on a white background, a castle on a red background), the Bishop of Burgos, Gonzalo Mena y Roelas (five gold stars on a blue field of the Menas and eight silver roundels on a red field of the second lineage) and another coat of arms consisting of a tree surrounded by a fleur-de-lis border.
The scenes and iconographic motifs are depicted on the faces of the main beams and on the aliceres – ceramic friezes – on the walls. They are framed in combined arches, formed by a border decorated with white ovals with red pearls. The vegetal motifs complete the sides of the scenes, with carved rosettes completing the partitions.
Some of the depictions are made to be viewed individually, but others form a continuous scene in the different vignettes sheltered by the combined arches along a beam. Two outstanding examples are the representation of the Adoration of the Magi and the representation of the parody of the Canonical Hours from the Book of Good Love featuring scenes of the wolf and the donkey, with a critical character and a moralising purpose. In addition to religious representations, such as the Gozos de Santa María (the “Joy of Saint Mary”), there are depictions of trotaconventos or matchmakers, amorous young people, monks and nuns from different orders, musicians with different instruments, knights and hunters, harpies, tradespeople such as the spinner woman, warriors with swords on horseback or on foot with crossbows and representations of bullfighting with confrontations with a bull on foot or on horseback.
Despite the apparent unity of the panelled ceiling, its execution was carried out in several stages and by several artists. The oldest parts are catalogued between 1366 and 1384 and are located in the north and west galleries of the cloister. Their figurative decoration is meticulous and well-proportioned. In 1384, the monastery suffered a fire and part of this panelled ceiling had to be rebuilt. The south gallery dates from this time, with differences in the way it depicts trees, animals, family coats of arms and other decorative details. The entire east gallery and part of the north gallery were rebuilt between 1888 and 1890, when the French monks dismantled the entire ceiling to tie up the cloister walls and prevent their collapse and ruin. All the ends of the beams have a T-shaped plate attached with three screws and the head of the plate is inserted into both walls, thus acting as braces. Several panels painted at the end of the 15th century, which may have been in the chapter hall, have also been embedded in some of the north gallery’s finishes.
ALFARJE OR PANELLED CEILING


