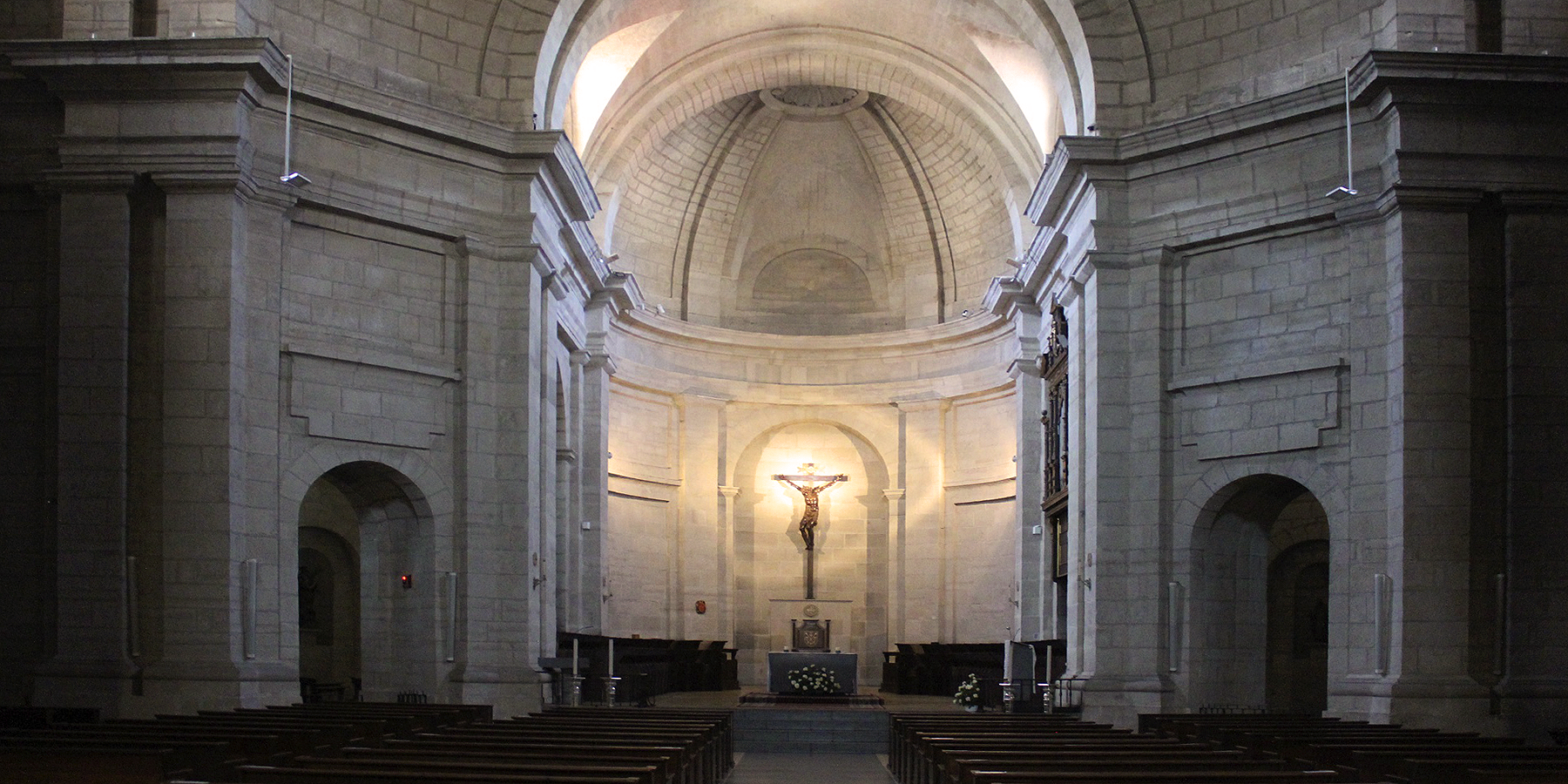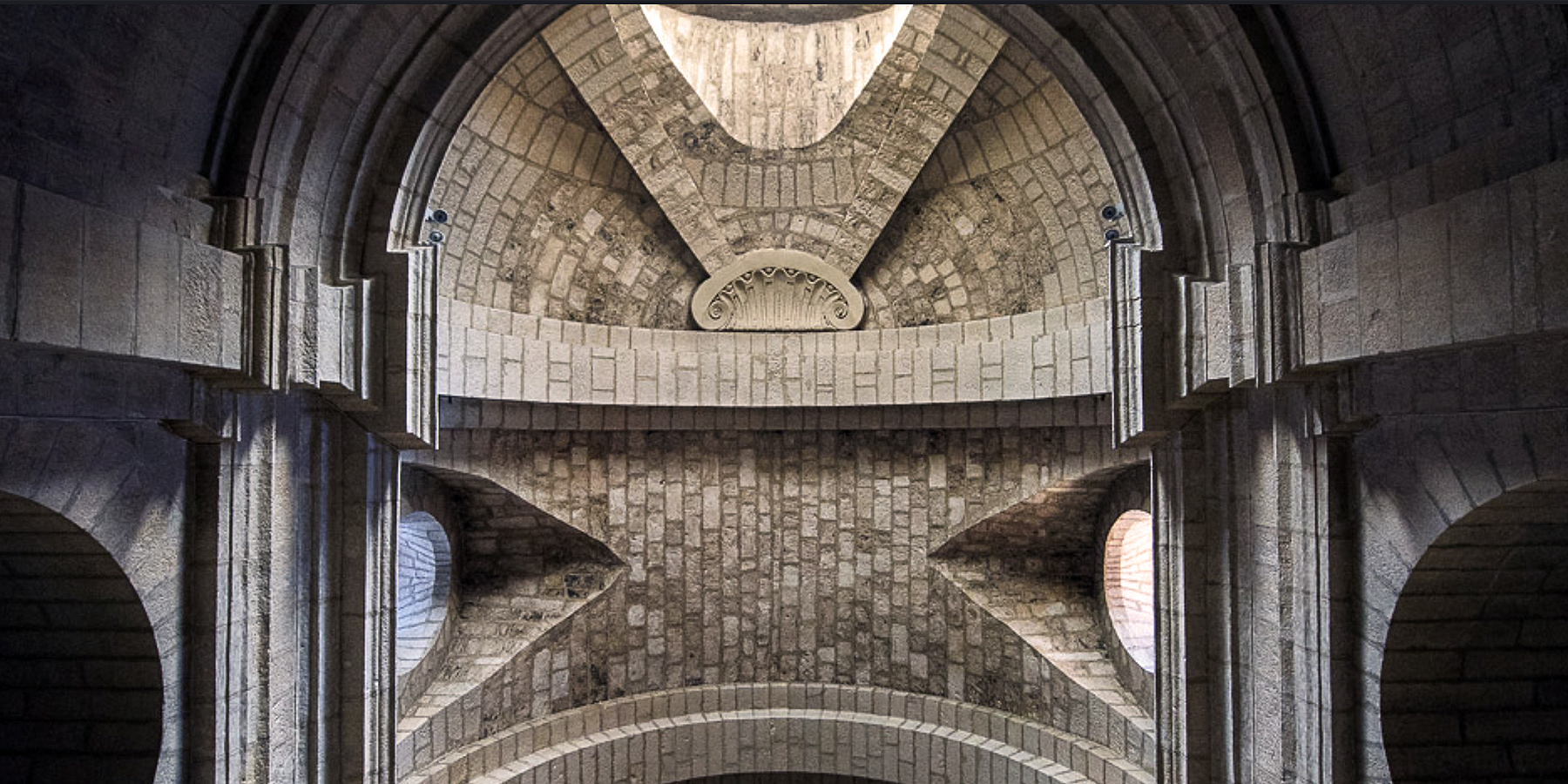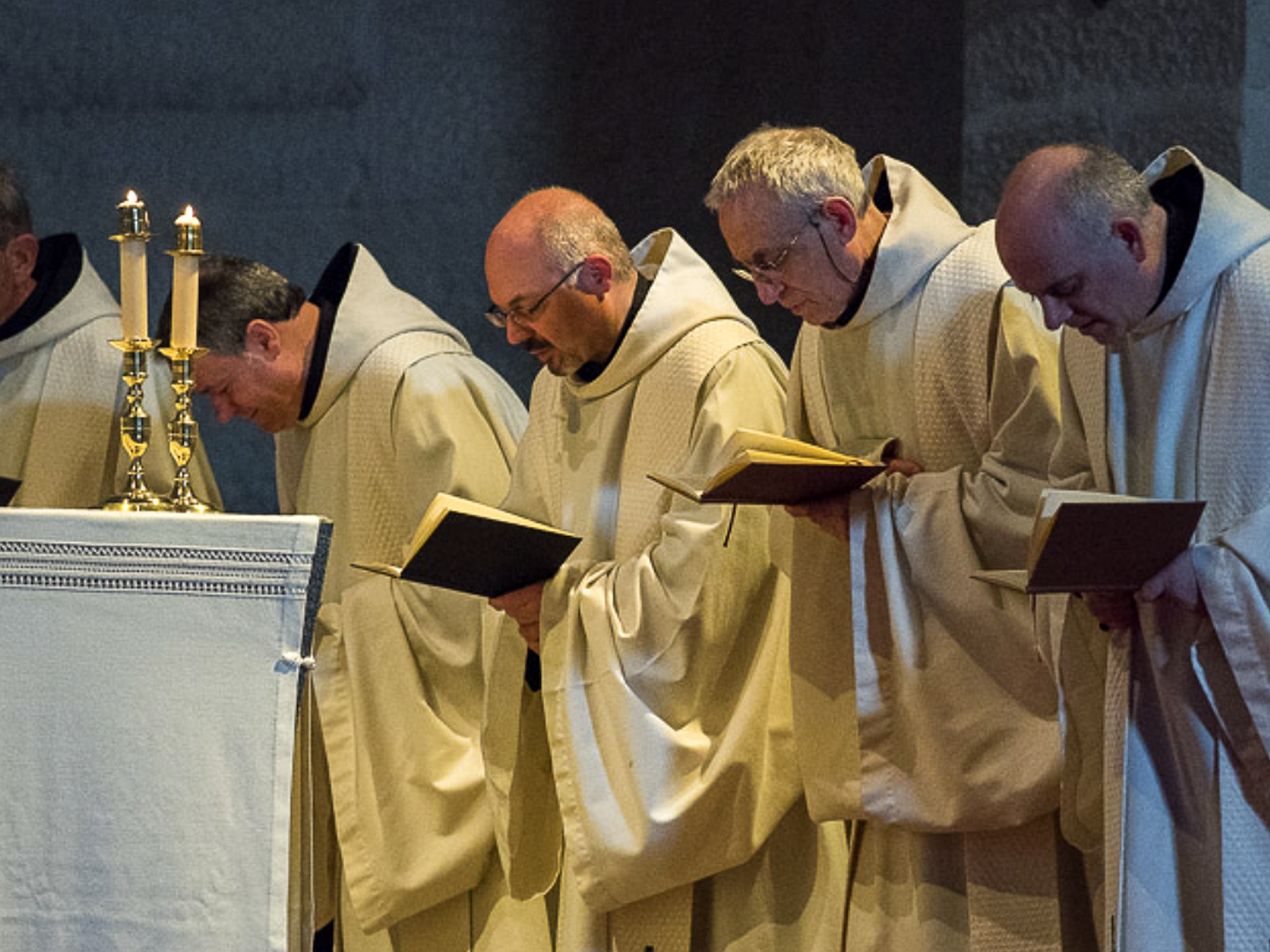The current church of the Abbey of Silos is neoclassical, designed with sobriety and following classical proportions that confer harmony, balance and provide an atmosphere of serenity. The exposed stonework contributes to this, following the 1963 cleaning of the plaster that covered it in its entirety. At that time, the organisation of the church space was adapted to the conditions for liturgical celebrations established by the Second Vatican Council.
Ventura Rodríguez designed the church in 1751-1752, given the threat of ruin to the Romanesque church. The long construction process, which lasted until 1793, and the economic difficulties significantly altered the renowned architect’s original plan. The works were directed by the architect Manuel Machuca y Vargas with the collaboration of Fray Simón Lexalde, a monastery monk who was also an architect. The church has a cruciform ground plan with a double symmetrical semicircular apse at the chancel and on the facing wall. The walls are divided by simple pilasters between which geometric plaques are placed. The planned monumental dome on a cylindrical block was not built and was replaced by a simple, undecorated hemispherical dome on pendentives. Built in 1966 on a convex wall, the doorway is reduced to an architraved opening with a superimposed triangular pediment. Of the two planned towers, only the south tower was built, with the lower bodies having a square ground plan and the upper cylindrical one with circular openings framed by columns on pilasters.
From 1964 to 1966, the entire floor of the neoclassical church was removed, uncovering numerous sculptural remains, with a practicable crypt created in the basement. Here, the remains of the pre-Romanesque and Romanesque constructions are well-preserved, which have allowed researchers to make different interpretations of their construction phases.
LITURGICAL CELEBRATIONS
The church is the sacred space of the monastery where the liturgical celebrations of the community take place throughout the day: Vigils, Lauds, Eucharist, Terce, Sext, Nona, Vespers and Compline. These celebrations are open to members of the public who wish to attend.




